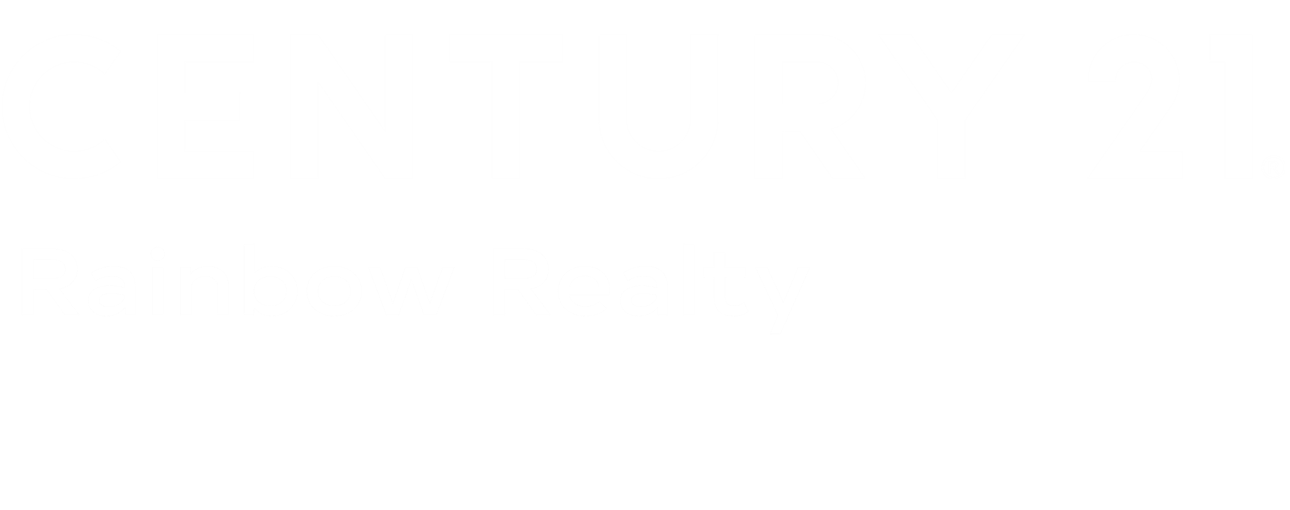Welcome to your dream townhome living experience! Situated at the back of this 3-unit townhome complex, 26 S. Sunnyslope awaits. The inviting ambiance of engineered hardwood floors greets you at the front door, leading seamlessly into the living room adorned with recessed lights & an electric start gas fireplace, perfect for those chilly evenings. Adjacent is a sliding door that opens to a cozy patio space & a shared courtyard ideal for enjoying morning coffee or evening cocktails. Flowing effortlessly from the living room is the dining area, complete with a charming tray ceiling. The gourmet kitchen awaits just beyond, boasting quartz countertops, a tray ceiling, a 4-burner gas range, dishwasher, refrigerator, microwave & custom tile backsplash. With recessed lights illuminating the space, meal preparation becomes a delight. A convenient slider from the dining room leads to a small back patio area, offering additional outdoor relaxation space. For added convenience, a door off the dining room leads to the attached two-car garage, providing ample storage space & easy access to your vehicles. A thoughtfully placed half bath between the living & dining rooms adds to the functionality of this stunning home. Ascending the staircase with elegant, engineered hardwood floors, you'll reach the second-story landing, where a laundry closet awaits with side-by-side washer & dryer & recessed lighting for added convenience. To the right, the primary suite beckons, showcasing vaulted ceilings & a large picture window that floods the room with natural light. Control the ambiance with a remote-enabled shade for ultimate comfort. A walk-in closet with a solar tube enhances the spaciousness, while the attached en suite is a true retreat, featuring tile flooring, a dual sink vanity with stone countertops, a separate jetted spa tub & an oversized glass shower enclosure with floor-to-ceiling tile. 2 additional bedrooms, each generously sized with vaulted ceilings & ample closet space, provide flexibility for guests, children, or a home office. The third bathroom, conveniently located off the hallway, offers a good-sized shower enclosure with floor-to-ceiling tile, a single sink vanity with stone counters & modern fixtures. Experience the epitome of living comfortably in this meticulously designed townhome, where every detail has been thoughtfully curated for your comfort & enjoyment. Don't miss your chance to call this exquisite property home!
P1-17722
Residential - Condo, Townhouse, 2 Story, Condo
3
1 Full/1 Three-Qtr/1 Half
2008
Los Angeles
0.1769
Acres
Public
2
Unknown
Loading...
The scores below measure the walkability of the address, access to public transit of the area and the convenience of using a bike on a scale of 1-100
Walk Score
Transit Score
Bike Score
