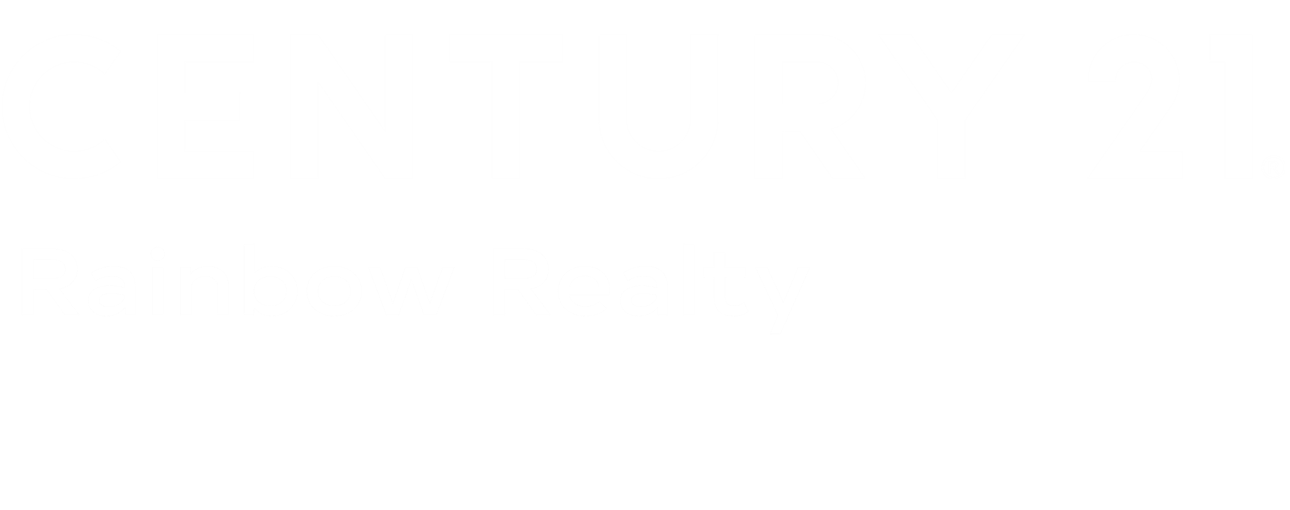Welcome Home to this newly remodeled home in the private gated community of Laguna Woods. This is a one-of-a-kind custom design from architectural plans creating an open concept living space. Enjoy peaceful views with lush green treescapes. This open floorplan with a beautiful gourmet kitchen includes new stainless steel appliances, an oversized stainless sink, large island with quartz countertops & waterfall edges, ample cabinets and drawers, all with quiet close hardware. The dining area hosts a built-in buffet cabinet wall w/wine storage. New creamy neutral ceramic tile flooring, painting & fixtures make this a turnkey-move in ready home! The large master bedroom has dual closets w/organizers & mirror doors. The master bathroom vanity has dual sinks, quartz counters, a large storage cabinet & separate toilet area w/walk-in shower. The Guest bath has large walk-in shower, glass enclosure and quartz counters. Newly added - Central Air Conditioning & Heating with energy star rating. Filtered light in the kitchen, hallway & master bath from three skylights compliment new recessed lighting throughout. Behind the sliding hallway door is the hidden laundry closet. Laguna Woods Village is a 24 hour guard-gated 55+ community with tons of amenities including 27 hole golf course, 7 clubhouses, tennis, pools, & clubs. This is a beautiful light & bright condo that shows like a model home ready for you to move in and enjoy the Southern California Active lifestyle! Coastal Laguna Beach is an easy drive through the canyon just 10 miles away.
OC23010789
Residential - Condo, Townhouse, 1 Story, Condo
2
2 Full
1969
Orange
Public
1
Stucco
Public Sewer
Loading...
The scores below measure the walkability of the address, access to public transit of the area and the convenience of using a bike on a scale of 1-100
Walk Score
Transit Score
Bike Score
