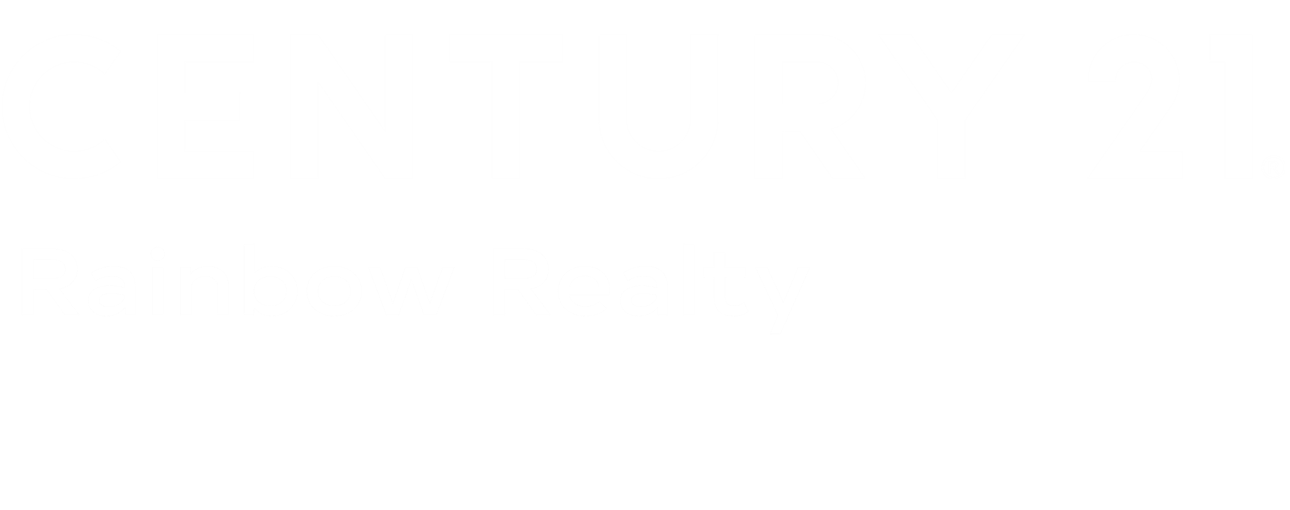Go direct to show. Most proudly to announce; Custom water fall and hard scraped back yard, walls of inside and out side of the house completely redone to smooth flat texture. Everywhere hardwood floor except bathrooms. Dual pane windows through out the house. Recessed lights in living room. High ceiling in dining & living room. A total of 1 Bedroom down and 4 bedrooms upstairs. Sunset view from master and balcony. Master has large closet. Upgraded kitchen including oven, cook top, microwave, vent hood & dishwasher. Kitchen has granite counter tops with newly upgraded cabinets. Kitchen leads to backyard with very large newly upgraded back yard. This home is conveniently located to shopping, restaurants and 1-12th grade schools all within short walking distance. Recently upgraded central air and heater units. This is a very private home with custom designed back yard and grand water fall including brick wall fencing with stamped to blend in with water fall . Front of the house street in this area is wide with lots of additional parking spaces. Most of all, new buyer will love the privacy do to no one looking in to this house from their house from either side of the house or back of the house do to no 2nd story from either side of the house or back of the house. Both side of the house and many houses on the back of this house have one level house therefore very opened and clear sky view. Community offers beautifully landscaped community park, and park lead to Green tree elementary school, playground and large swimming pool. gross area per property profile in realist 2519 but building sqft 2089.
OC21108239
Residential - Single Family, 2 Story
5
2 Full/1 Three-Qtr
1971
Orange
0.1148
Acres
Public
2
Public Sewer
Loading...
The scores below measure the walkability of the address, access to public transit of the area and the convenience of using a bike on a scale of 1-100
Walk Score
Transit Score
Bike Score
